
ARE 5.0 Project Planning & Design (PPD) Study Guide
Learn to integrate program requirements, building systems, materials, and environmental conditions into cohesive schematic designs with our comprehensive exam prep materials.
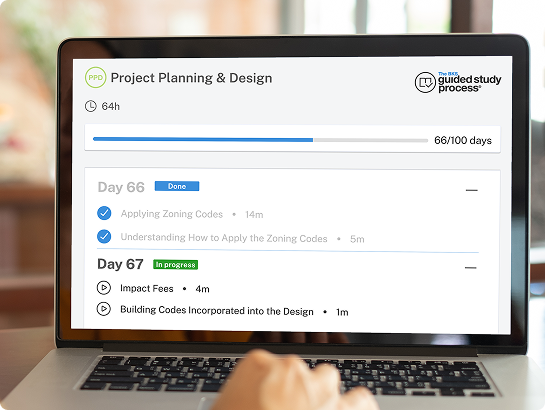
PPD Pass Rates 70% Higher Than NCARB Average
Black Spectacles testers pass PPD 80% vs the NCARB average of 47%
Students who prepare with Black Spectacles pass the PPD exam at rates up to 70% higher than the national average.
Our proven study system combines practice exams that mirror the real NCARB exam, expert-led video lectures, quiz breaks built into each lesson, and flashcards directly tied to key lecture terms—so you can learn faster, retain more, and walk into test day with total confidence.
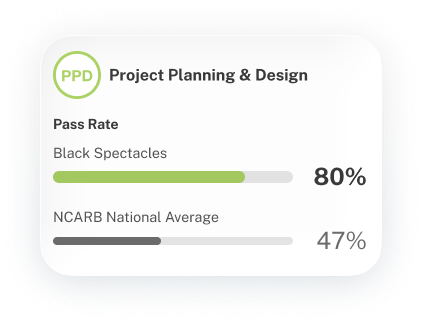
What is the Project Planning & Design (PPD) Exam?
The PPD division of the Architect Registration Examination (ARE 5.0) focuses on the schematic design process — evaluating your ability to make informed design decisions that balance aesthetics, function, budget, and building systems.
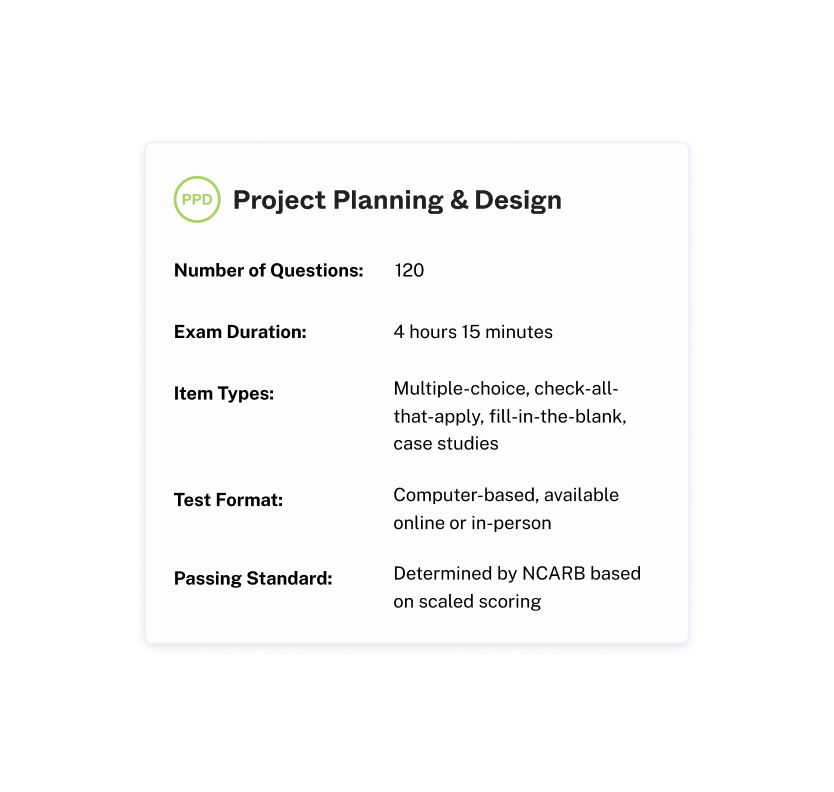
Exam Format and Structure
The PPD exam assesses your ability to apply design principles across various building types, site conditions, and system integrations. Questions are often scenario-based, requiring critical thinking and conceptual reasoning.
Pass Rates and Statistics
National pass rates for PPD typically average around 47%, but Black Spectacles students consistently outperform this through focused, goal-oriented study.
Exam Duration and Question Types
You’ll have 4 hours and 15 minutes to complete 120 questions, including multiple-choice items and two detailed case studies.
What the PPD Exam Covers
1. Environmental and Contextual Conditions
Evaluates your ability to analyze climate, topography, and site features to inform sustainable and responsive design solutions.
2. Codes and Regulations
Covers how to apply zoning, life safety, accessibility, and environmental regulations to early design decisions.
3. Building Systems, Materials, and Assemblies
Tests your understanding of how structural, mechanical, electrical, and envelope systems integrate within a building’s design concept.
4. Project Integration of Program and Systems
Focuses on synthesizing user needs, building systems, and environmental factors into cohesive design responses.overs how to assess building form, orientation, and systems integration during early design and programming phases.
5. Project Costs and Budgeting
Assesses your ability to balance programmatic requirements and design goals within project budget constraints.
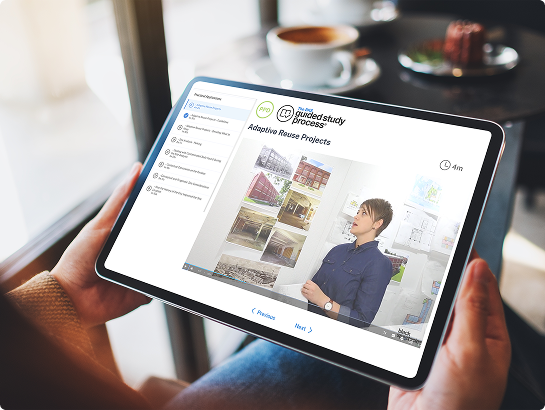
What's Unique about the PPD
Project Planning & Design bridges programming and schematic design. This exam tests your ability to translate program requirements into preliminary design solutions while coordinating with consultants and considering environmental systems. PPD involves more graphic analysis than PA—expect questions with site plans, building diagrams, and system schematics.
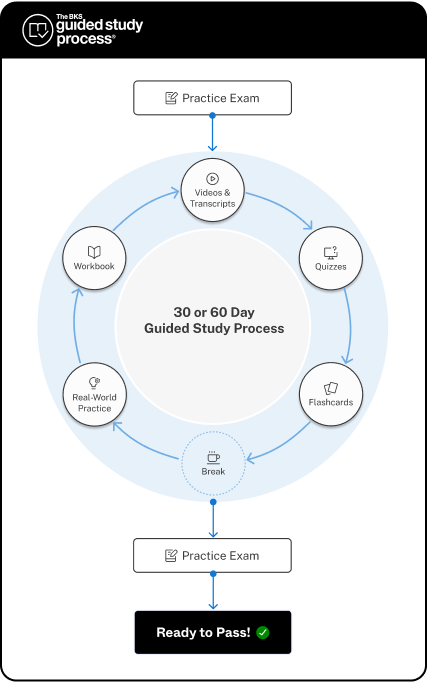
Recommended Study Timeline
Most candidates spend 8–10 weeks preparing for PPD. Break your study plan into weekly goals and milestones using our built-in Guided Study Process to stay organized and on track.
- Weeks 1-3: Focus on Sections 1-2 (Project Integration and Environmental Analysis). Study sustainable design strategies, HVAC system types, and environmental analysis methods. Use video lectures to understand building orientation and passive design strategies, plus flashcards for system types and environmental terminology.
- Weeks 4-6: Study Sections 3-4 (Site Design and Building Design). Practice reading site plans and understanding building massing concepts. Our practical application videos demonstrate how to evaluate schematic designs for code compliance and system integration.
- Weeks 7-8: Master Section 5 (Building Systems Integration)—understanding how structural, mechanical, and electrical systems work together. Use quizzes to test your ability to select appropriate systems for different building types.
- Weeks 9-10: Take full-length practice exams focusing on graphic-heavy questions. PPD includes many Hot Spot and Drag-and-Place questions, so practice visual analysis under timed conditions.
Recommended Study Timeline
Black Spectacles offers two ways to prepare:
- Guided Study provides a structured plan aligned with your exam schedule, helping you stay focused with clear daily tasks and milestones.
- Flexible Study gives you the freedom to move through the material at your own pace and in any order that fits your learning style.

Black Spectacles PPD Study Materials
Expert-Led Study Materials
Black Spectacles provides a complete ecosystem of study resources created by licensed architects who understand your challenges. Our comprehensive study platform includes:
![]() Video lectures that break down complex topics into manageable segments
Video lectures that break down complex topics into manageable segments
![]() Practice tests mirroring the actual exam format and difficulty
Practice tests mirroring the actual exam format and difficulty
![]() Digital flashcards for quick review sessions
Digital flashcards for quick review sessions
![]() Real-World Practices to help you work through difficult problems live, with the support of your peers and a registered architect coach.
Real-World Practices to help you work through difficult problems live, with the support of your peers and a registered architect coach.
![]() The Guided Study Process organizes your study content into daily, manageable study time, including breaks, that align with your exam date.
The Guided Study Process organizes your study content into daily, manageable study time, including breaks, that align with your exam date.
There is a science to learning.
There is an optimal way to study.
2x Faster Licensure
Black Spectacles members report completing licensure in half the time of the NCARB average.

40% Higher Pass Rate
Our pass rate surpasses the national average by more than 40%

Ready to Pass the PPD Exam?
Strategic Exam Order: Your Blueprint for Success
While NCARB allows candidates to take the divisions in any order, analysis of thousands of successful candidates reveals clear patterns for success. We recommend this strategic sequence:
Your Road to Licensure in 12 Months
Month 1
PcMMonth 2
PjMMonth 3
PAMonth 4

Break

Retake
Month 5 - Month 6
PPDMonth 7 - Month 8
PDDMonth 9

Break

Retake
Month 10
CEMonth 11

Break

Retake
Month 12
 Licensed
Licensed
Frequently asked questions
How long should I study for the PPD exam?
Most candidates spend 8–10 weeks preparing, studying around 10–15 hours per week.
What is a passing score for the PPD exam?
NCARB uses a scaled score system. You’ll need to meet or exceed the passing threshold set for your version of the exam.
Is the PPD exam hard?
PPD is one of the more challenging divisions because it requires applying design concepts, technical systems, and code knowledge together. With structured preparation, you can pass confidently.
Can I take the PPD exam online?
Yes. NCARB offers both in-person and online proctored options for all ARE 5.0 divisions, including PPD.
How can Black Spectacles help me pass?
Black Spectacles provides a complete suite of ARE 5.0 study materials—featuring video lectures, practice exams, flashcards, and a guided study process designed to help you master every topic tested on the PPD exam.